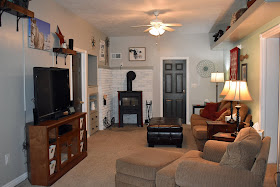Like most of my Farmhouse Love episodes, this post is long overdue. I'm over the late post guilt though. Ain't nobody got time for that. I'm just happy to have this room functional so I can use it for my ongoing projects.
Like always, let's start with some before pictures.
This is what the room looked like when we moved in. It's a long, narrow room, but it's really quite perfect for my crafty needs.
The work surfaces and storage units were left behind. Thank you very much.
The former owner of this house used this as as a sewing room, as indicated by the themed curtain and painted drawers. Once upon a time, I would have loved this particular decor, except that I like color on my walls. Too many years spent as a renter have caused me to crave color on the walls.
So I scrubbed everything down and got to work. I went around and around about what color to paint my space, but finally I decided on pink. It makes me happy.
It really could have ended up being just about any color because I love all the colors. Color inspires me.
My pegboard got a new coat of paint too.
After scouring Pinterest for thread storage ideas, I smacked myself in the head because I had the perfect storage solution right in front of me all along.
I love having my sewing thread on my pegboard, and I wish I would have done it a long time ago. It's so accessible now, and easy to put away. Which means I'll actually put it away.
This is the Making Memories unit that I tweaked way back when. That little letter board above it is a reminder message for my pink hating family. They do not like my pink room, and I don't care. It's mine. 😊
The four bins I have on the top shelf are for my current projects. They are full up to the tippy top. You might laugh, but my new rule for myself is that if I don't have room for the supplies for a new project in one of those bins, then I can't have a new project. 😟 It's for the best.
My dirty little secret is that I have a couple moving boxes underneath the work space which are also stuffed to the gills. It's the thought that counts. Regardless, it's good to have goals.
I've had this chair for at least twenty years. I painted it and added the stencil to coordinate with my new space.
I also painted and stenciled the storage unit and swapped out the hardware with these nifty cup drawer pulls.
I do have a a little problem with this unit, cute as it is. Before I painted it, the inside reeked of mouse droppings. I scrubbed it, and painted it with multiple coats of stain-blocking primer and multiple coats of paint.
Still it reeks. I put air fresheners inside several of the drawers but still, the drawers are stinky. I don't know what else to do besides drag it outside and light it on fire. That seems like such a terrible waste though.
If you have any ideas for me to try, please share.
I'm happy to report that these drawers are not stinky though.
This is my scrapbooking paper stash. I no longer paper scrapbook. I am 100% digital now. This stash does come in handy when the girls have school project boards to do though.
These shelves hold all my Cricut supplies, stamping supplies, and other miscellaneous things. The labels help me to find things when I'm maniacally crafting.
The other end of my room has turned into food storage and paper supplies overflow. It's okay. I'm not bitter about it. Really.
I made these little curtains for the window. They stay open most all of the time. Otherwise the laundry room, which is right next to this room, is as dark as a cave.
Right outside this window is a spooky shed which we haven't used. It's a dark, creepy place where I imagine a serial killer might like to bury the body parts of his victims.
Sorry. I read a fair amount of Stephen King.
Happy thoughts only. This is my happy place.





















































